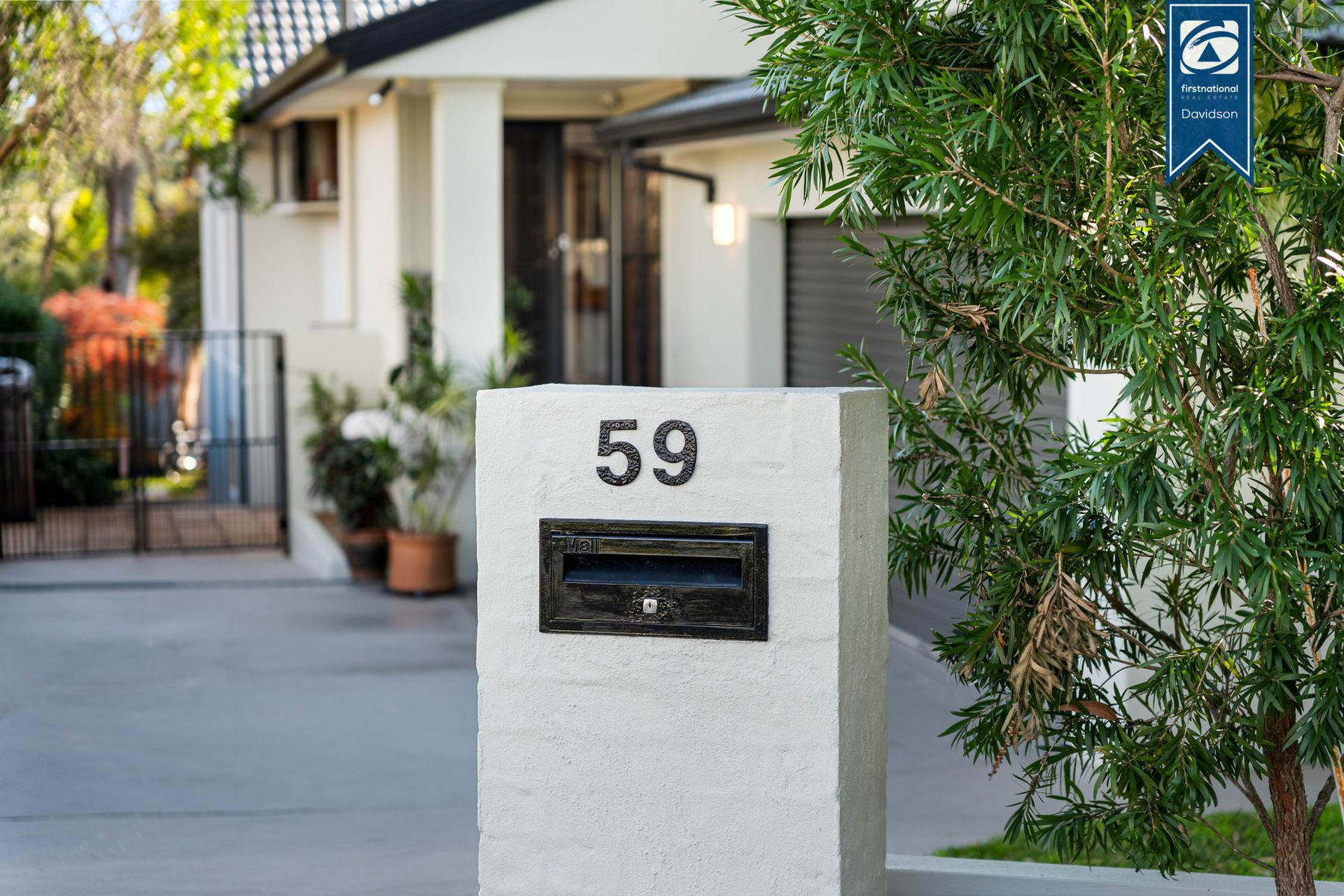59 St George Crescent
sandy point NSW 2172
Nature-Framed Retreat on Prime Block
4 4 2
Welcome to 59 St George - a home that blends timeless charm with modern living. Set across three levels, this unique residence captures stunning bushland vistas while offering ample space for the growing family.
Step inside and discover a thoughtfully designed layout that caters to both relaxed living and entertaining. The lower ground floor, double brick in construction, features a generous rumpus room complete with a timber fireplace - a cosy spot for winter nights. A modern bar with stone bench-tops and a beautifully updated laundry/4th bathroom combo ensure both convenience and style.
On the ground level, you'll find the heart of the home. The light-filled main living, sun-room and dining areas with ridge views flow seamlessly from the modern kitchen with 40mm stone bench-tops and abundant cupboard space, making meal preparation a breeze. A classic timber aesthetic with country undertones creates a welcoming atmosphere throughout. The master bedroom is a peaceful retreat, complete with a subtle walk-in robe and an ensuite. A second bathroom on this level adds practicality for family and guests.
Upstairs, two additional bedrooms are serviced by a third bathroom, perfect for children or guests. Each bedroom boasts custom robes, offering plenty of storage without compromising on style.
Outside, the property continues to impress. An in-ground pool promises summer fun, while the backyard offers plenty of room to relax or entertain-ideal for barbecues or quiet evenings enjoying the bushland surrounds. The wide side access and double garage add further appeal, and with no battle axe block to navigate, this home is as convenient as it is private.
Enjoy the best of Sandy Point living: a tranquil location with a blend of character, modern updates, and space for the whole family, 59 St George Crescent is the perfect place to create your next chapter.
Contact Chris Davidson today on 0431 437 758 to arrange your private inspection.
4 4 2
Details
Property Type - House
Land Area - 780.6m2
Open Times
Contact Agent to arrange inspection
Documents
Key Features
Built in Robes
Dishwasher
Ensuite
Fire Place
Floorboards
Balcony
Fully Fenced
Outdoor Entertainment
Pool (In Ground)
Remote Garage
Air Conditioning
Ducted Cooling
Ducted Heating
Area Views
Car Parking - Surface
Carpeted
Close to Transport
Creative
Pool





















